The Brief
Our brief was to provide a practical specification appropriate for all building users. Keep it simple!
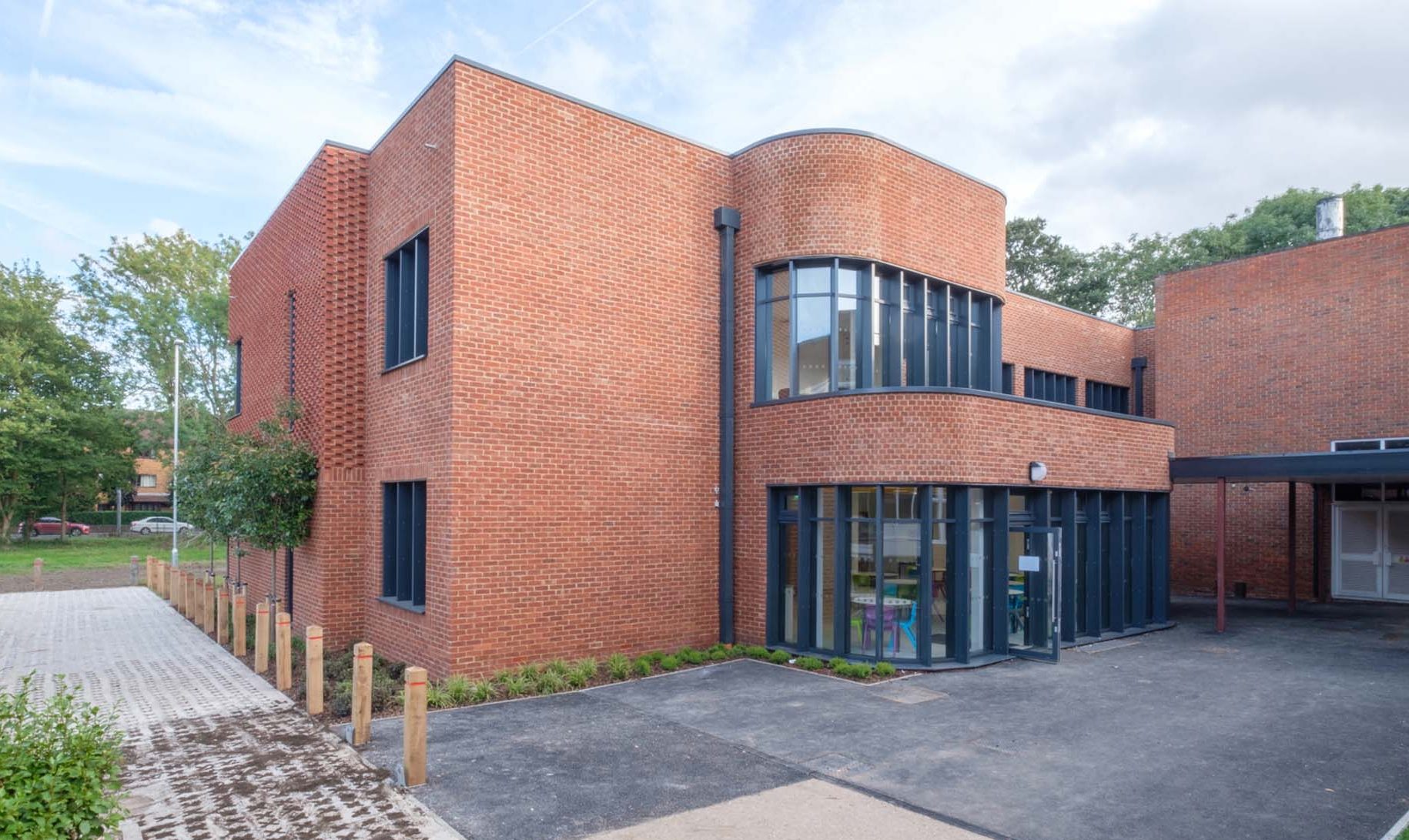
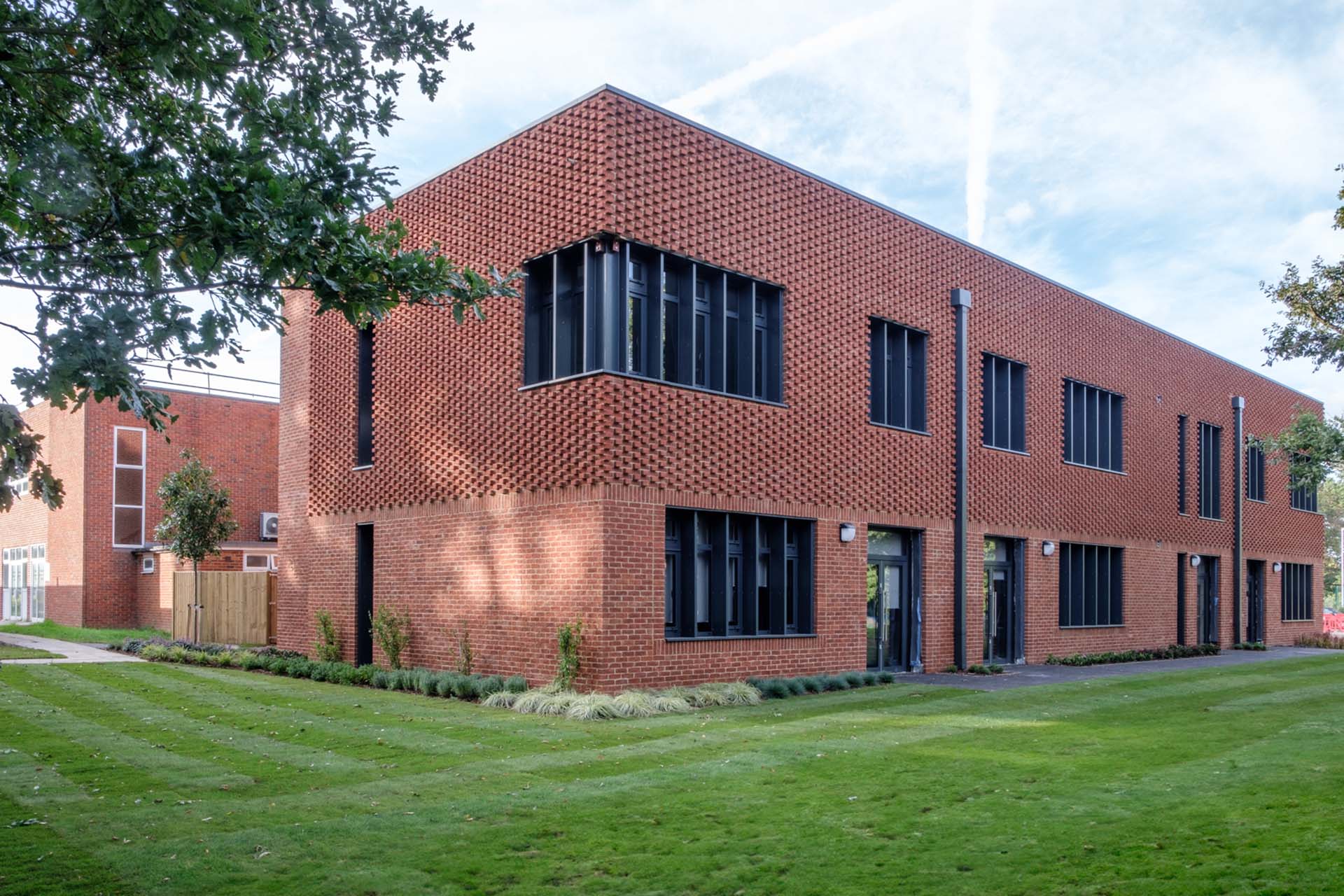
Architect Edgingtons Architects
Contractor Management & Construction Services Limited
Location Imperial Road, Windsor
Service Full Hardware
Scheduling Service
Date 2023
Photography Neil Kenyon
The Project
Full design and build.
6 classrooms.
2 offices.
A meeting room.
Breakout/refreshments area.
Sanitary facilities.
This beautifully simple new 6th form centre was commissioned by the Royal Borough of Windsor & Maidenhead.
The external detailing of the brickwork takes inspiration from a mature oak tree that sits in close proximity to the building. Ground floor representing the tree trunk and first floor the texture of the branches and leaves.
Our brief was to provide a practical specification appropriate for all building users. Keep it simple!

We created a consciously uncomplicated specification that was built to last, functional and elegant.
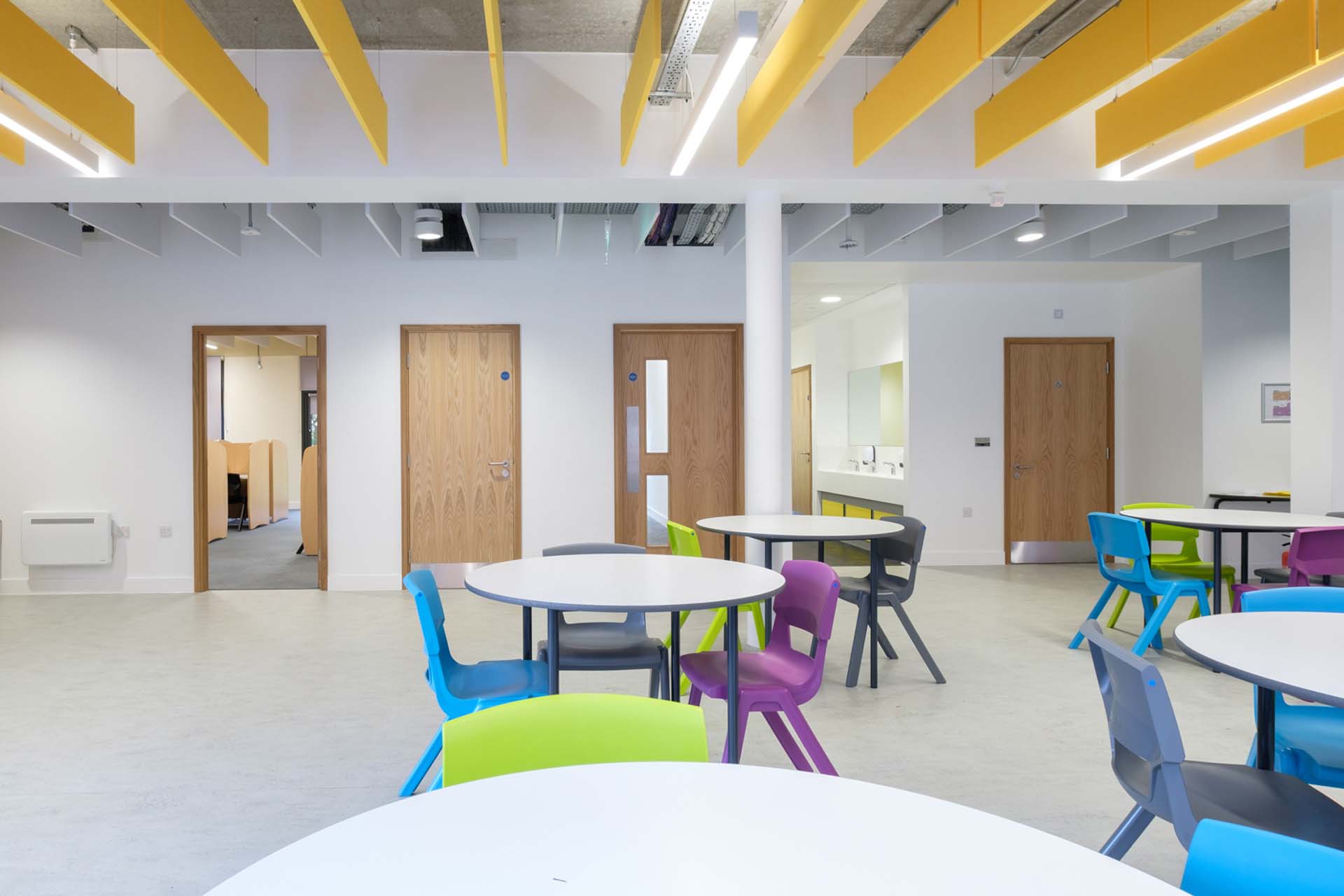
As high traffic environments, we know that education setting specifications need ultimate durability.
That’s why to complement the neutral palette of light wood, cream and grey, we recommend stainless steel hardware. It’s the most durable finish available.
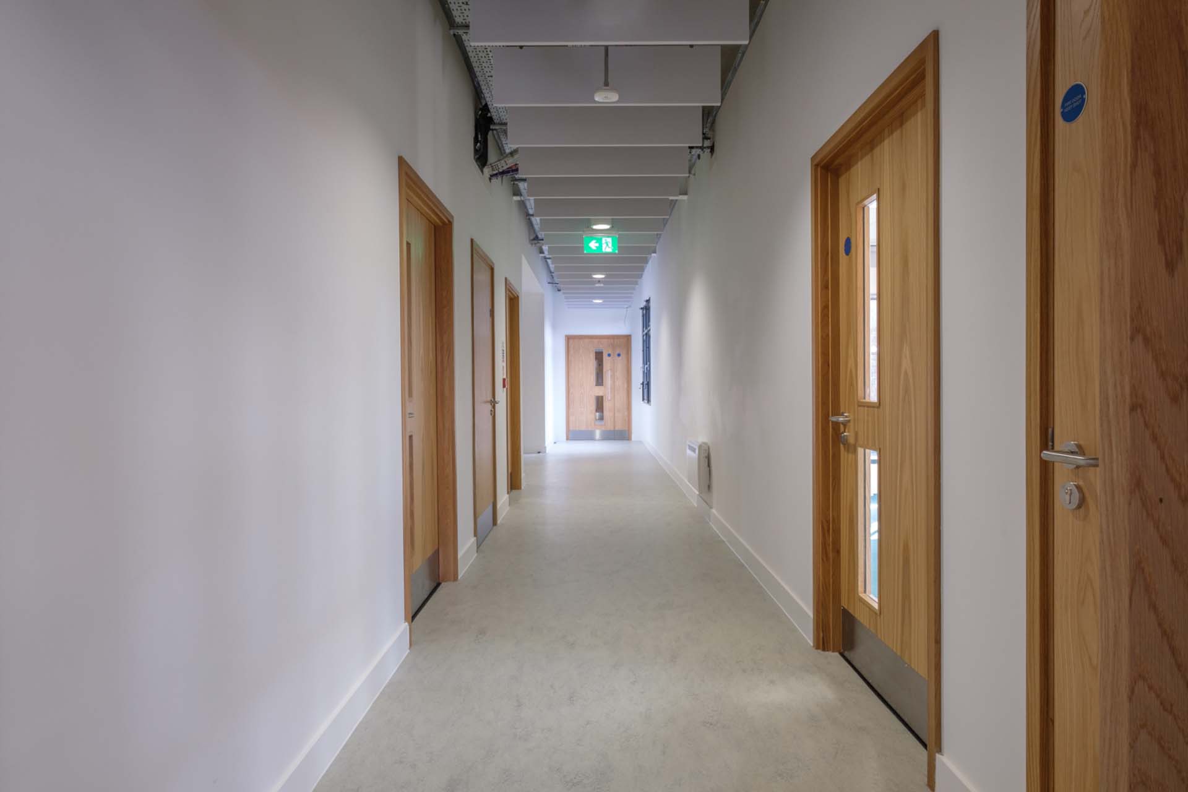
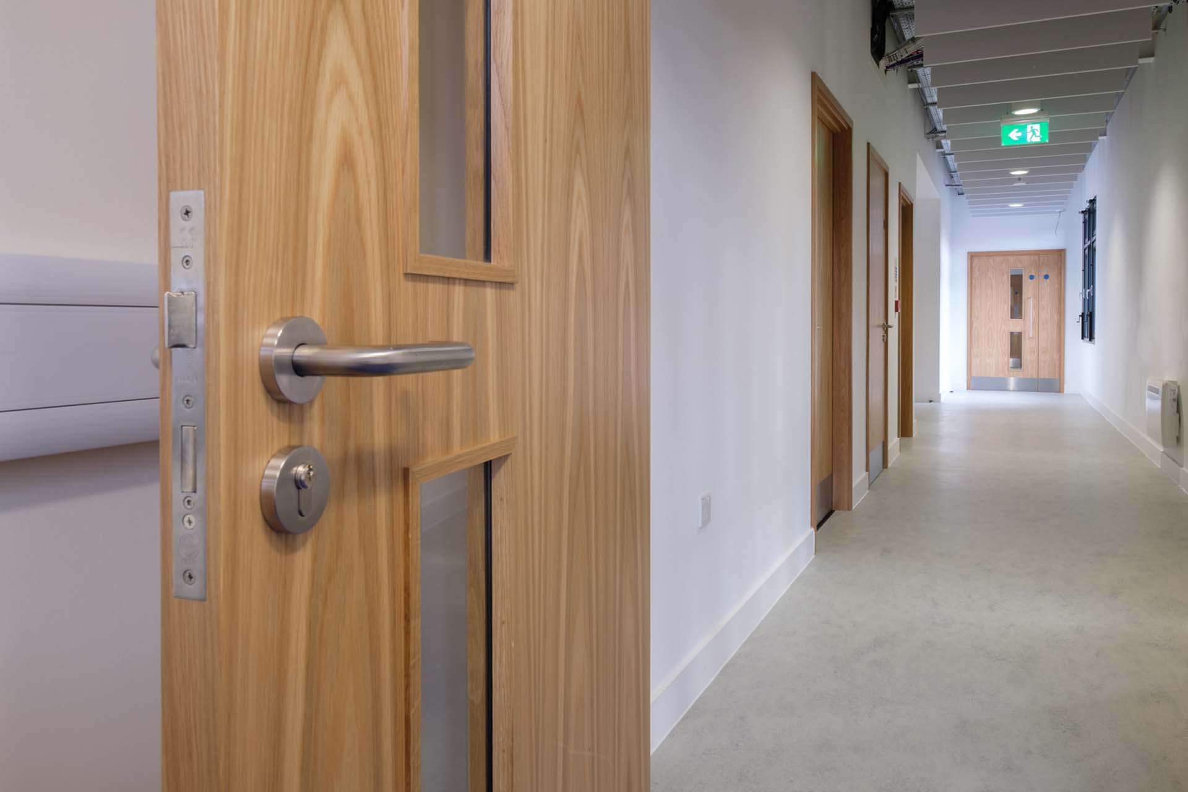

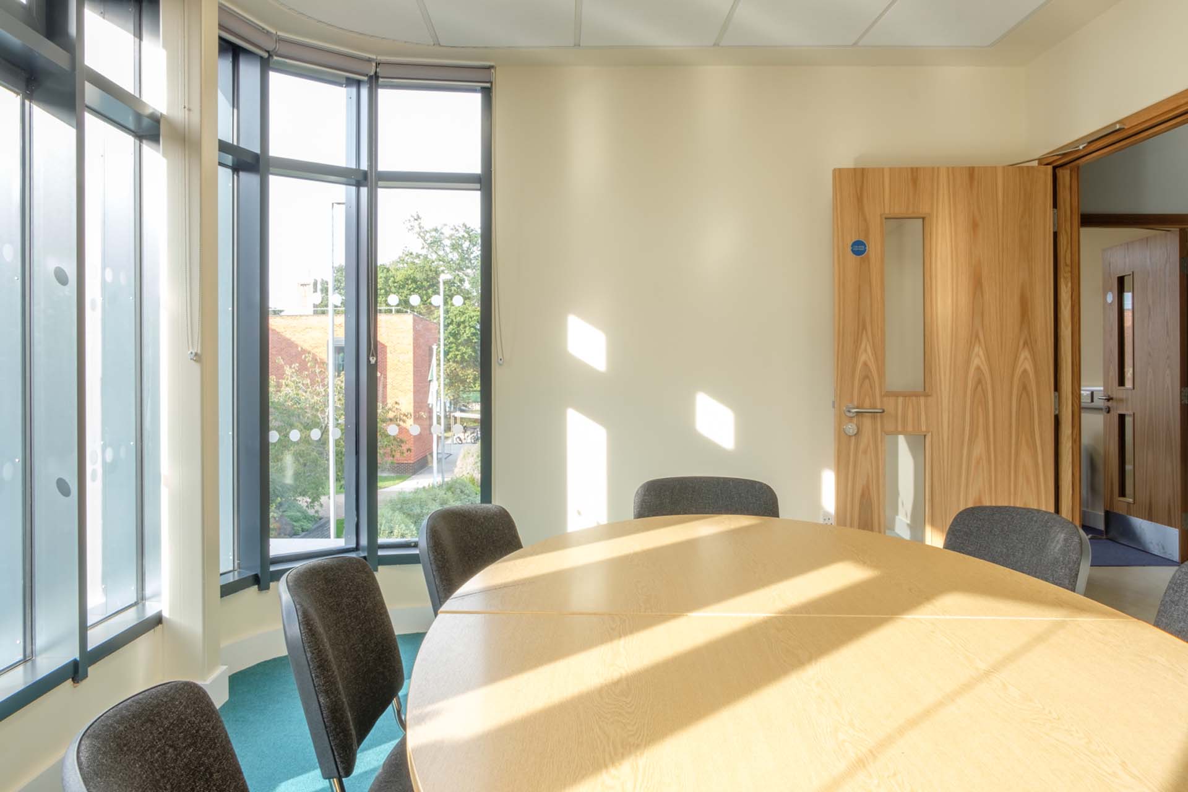
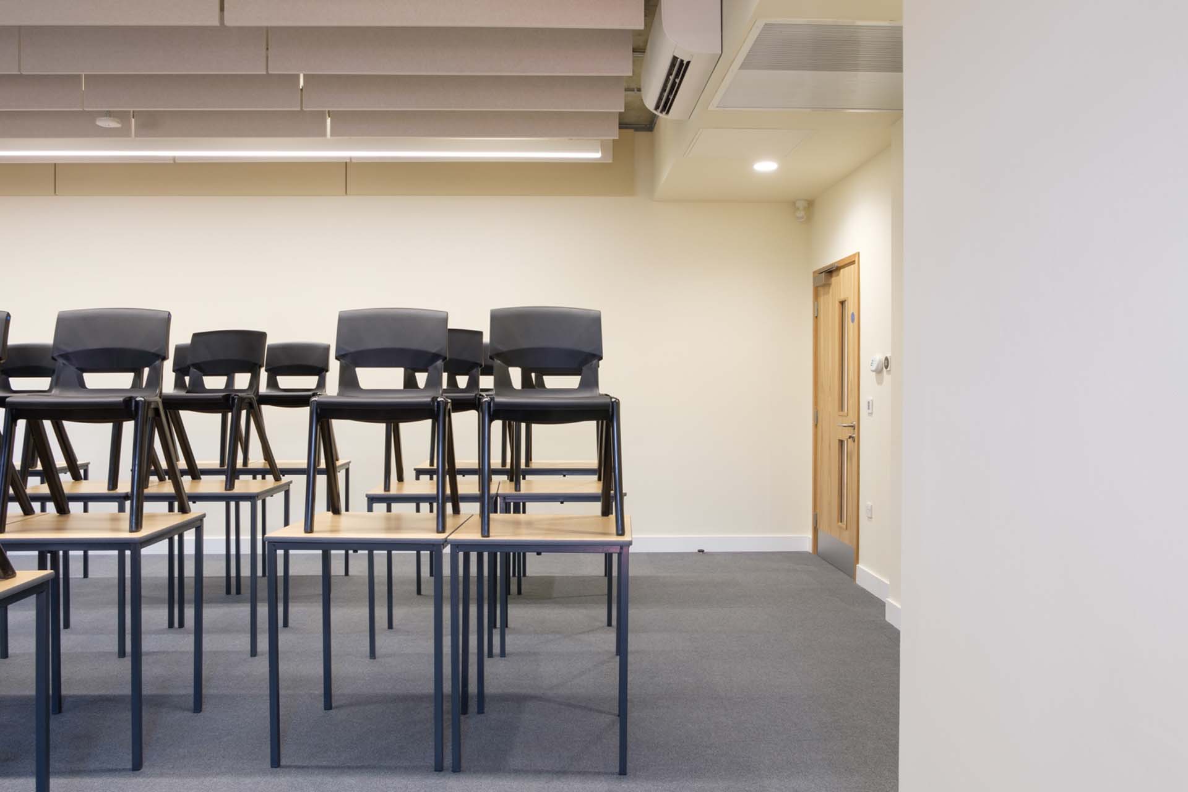
Safety is imperative in high capacity environments such as educational settings. Thats why we recommended 552 safety lever handles, that return back towards the door reducing the likelihood of user belongings catching on the doors and slowing the exit in an emergency.
As high traffic environments, we know that education setting specifications need ultimate durability. That’s why to complement the neutral palette of light wood, cream and grey, we recommend stainless steel hardware. It’s the most durable finish available.
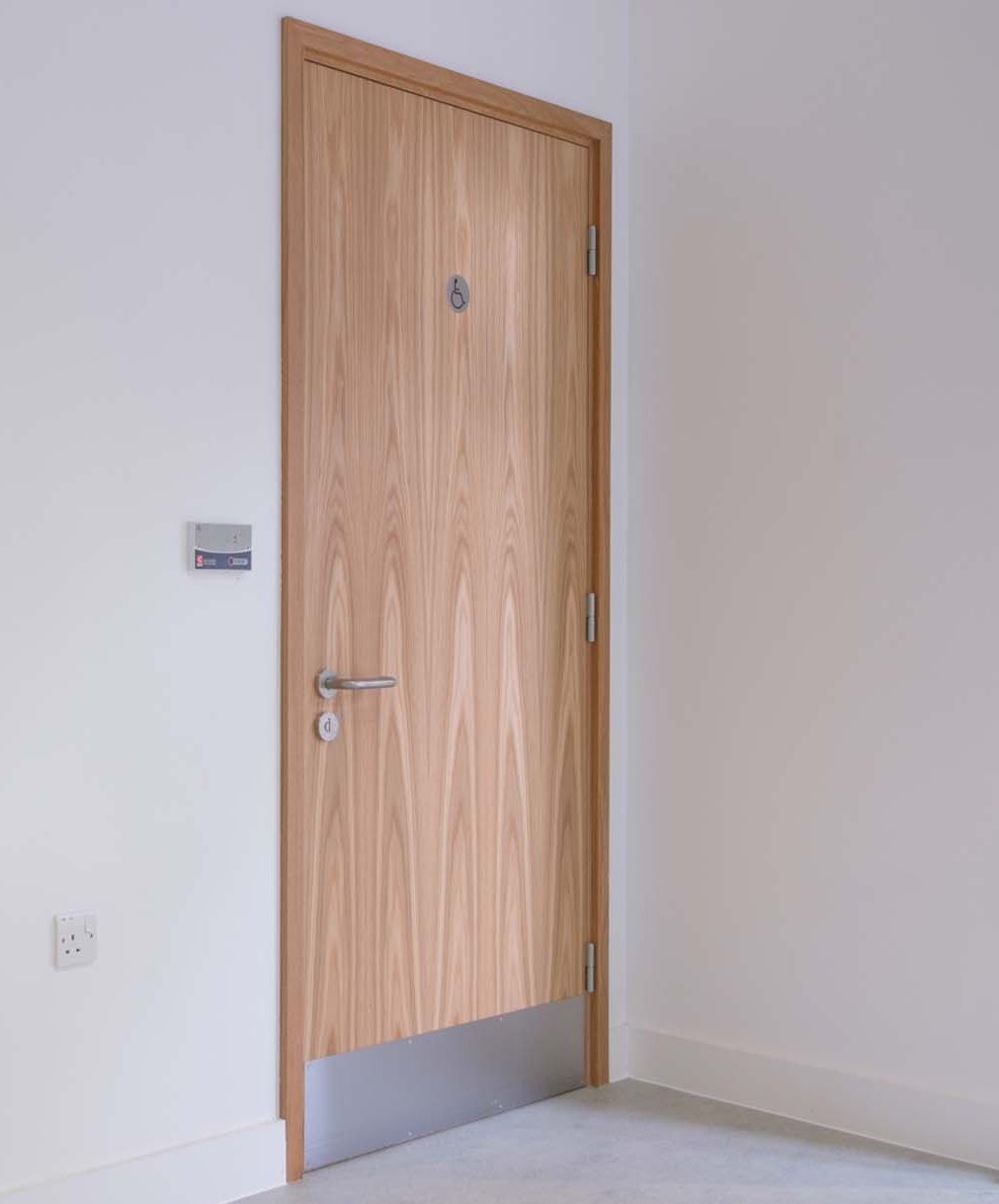
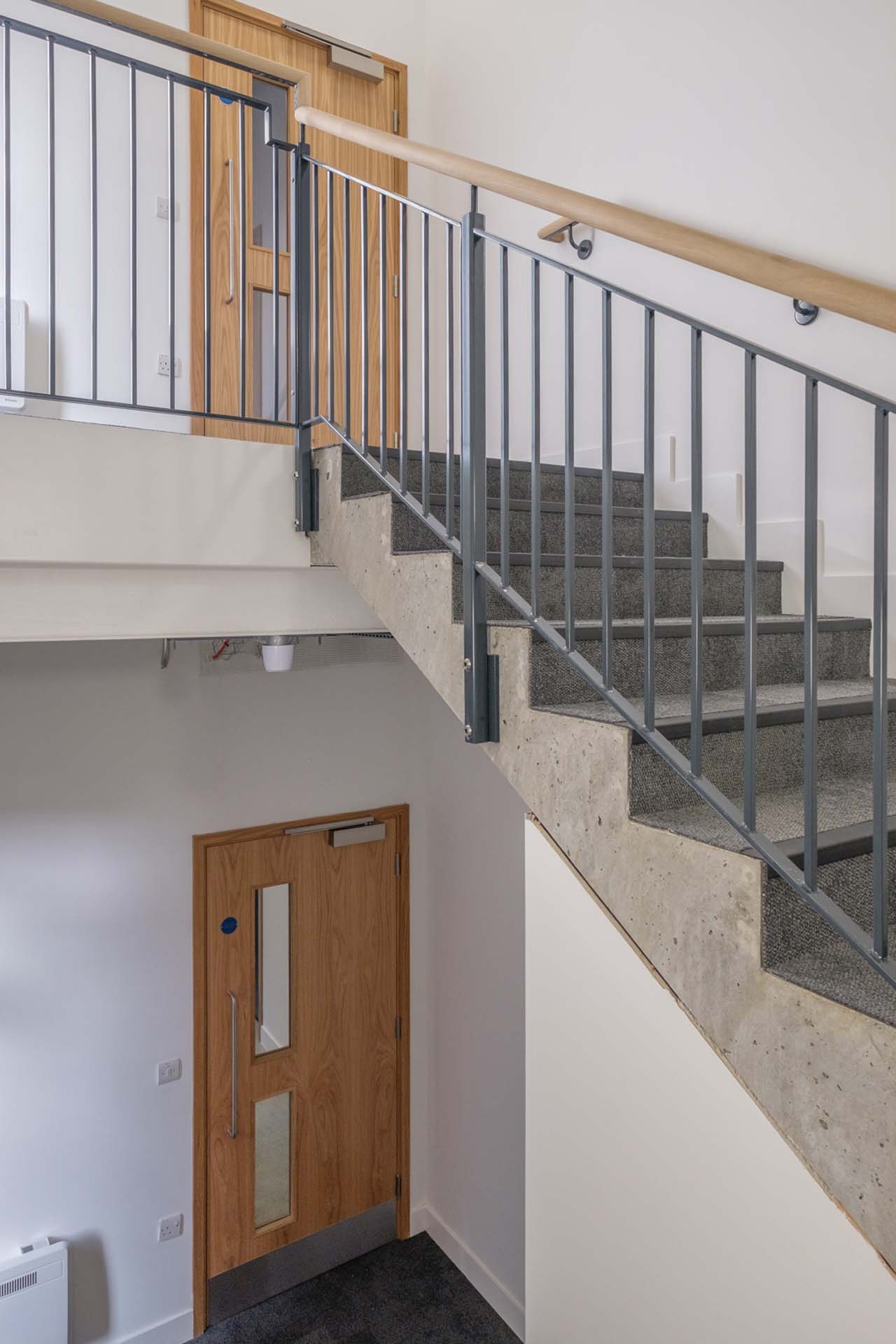
All ironmongery was chosen to create complementary family suites, ensuring design consistency across all door furniture.
We supplied standard black on satin stainless steel door signage to complement our core ironmongery specification.