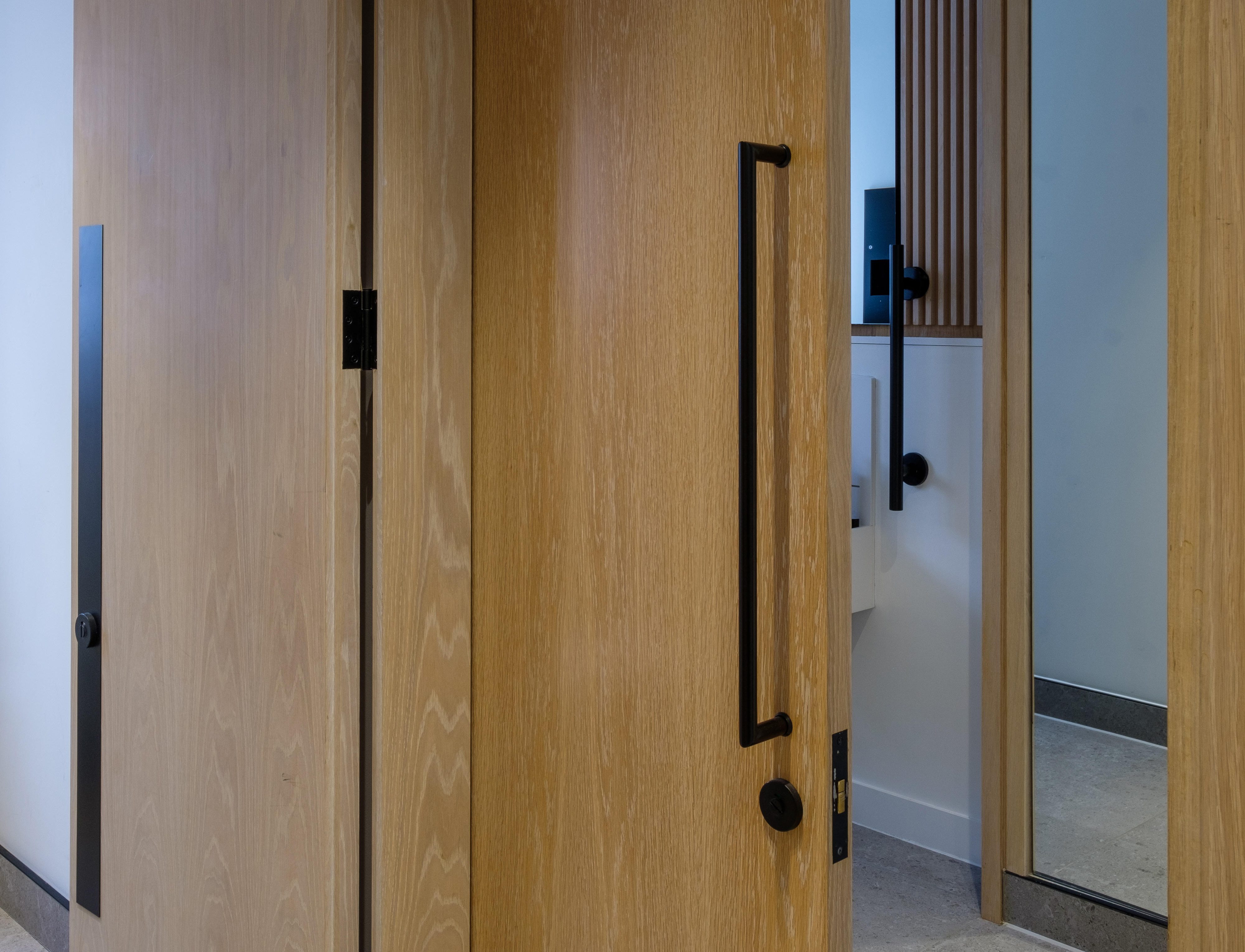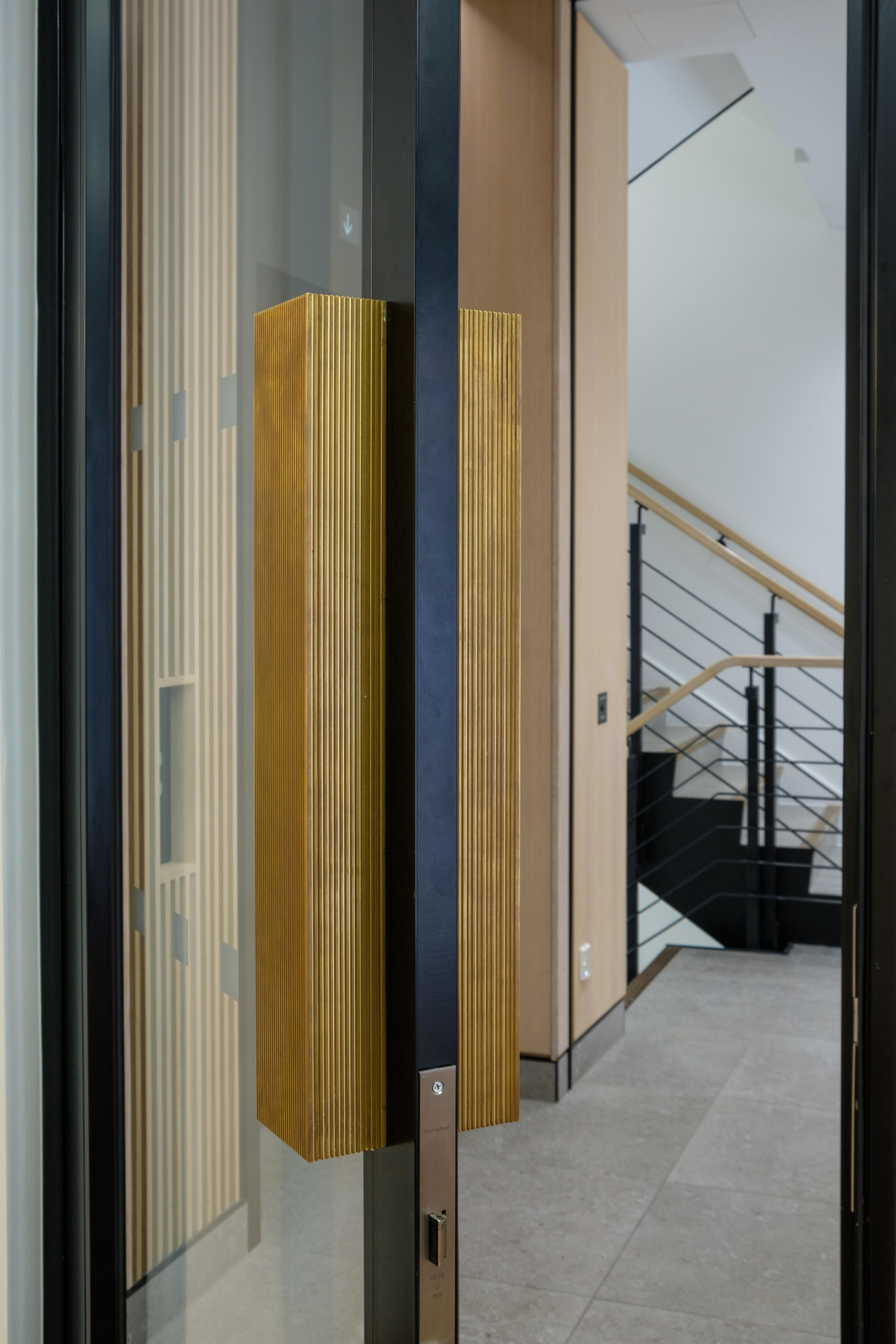The Brief
The concept was to open up the space to create free-flowing natural light and sight-lines throughout all floors, create natural ventilation and maximise ceiling heights while incorporating a timber slatted raft concealing service.
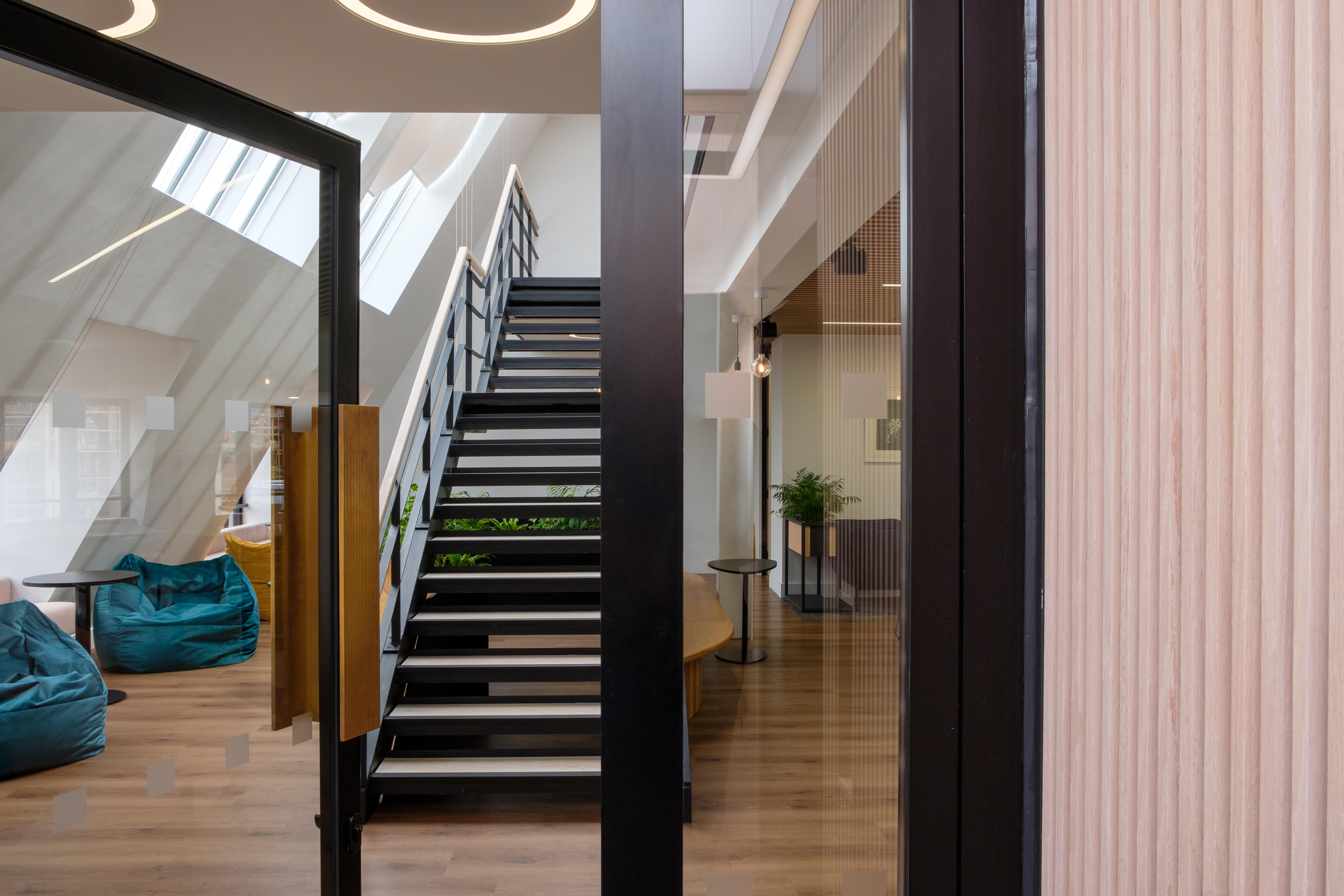
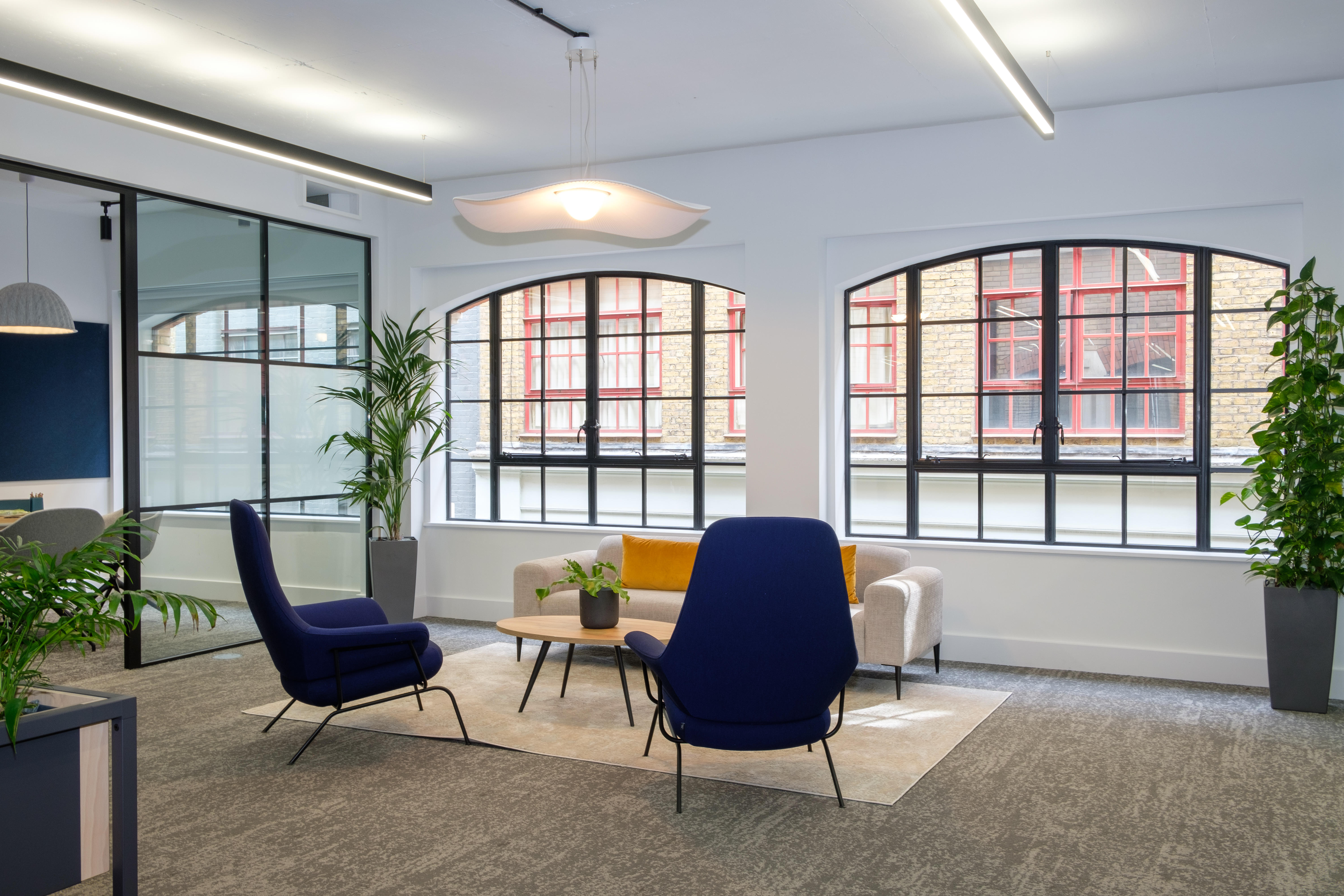
Architect Hale Brown Architects
Contractor Blenheim House Construction Limited
Location London
Service Full Hardware Scheduling Service
Bespoke Product Design
Photography Neil Kenyon
Awards OAS Awards 2022 for 'Best Delivered Office space in City of London, under 35,000sqft
The Project
A contemporary office extension and refurbishment, with a focus on sustainable design elements.
The concept was to open up the space to create free-flowing natural light and sight-lines throughout all floors, create natural ventilation and maximise ceiling heights while incorporating a timber slatted raft concealing service.

With sustainability as a project focus, the importance of endurance in specification was a high priority.
Our ethos is not to over-specify, but to specify correctly ensuring the products would last the lifetime of the building, if not longer.
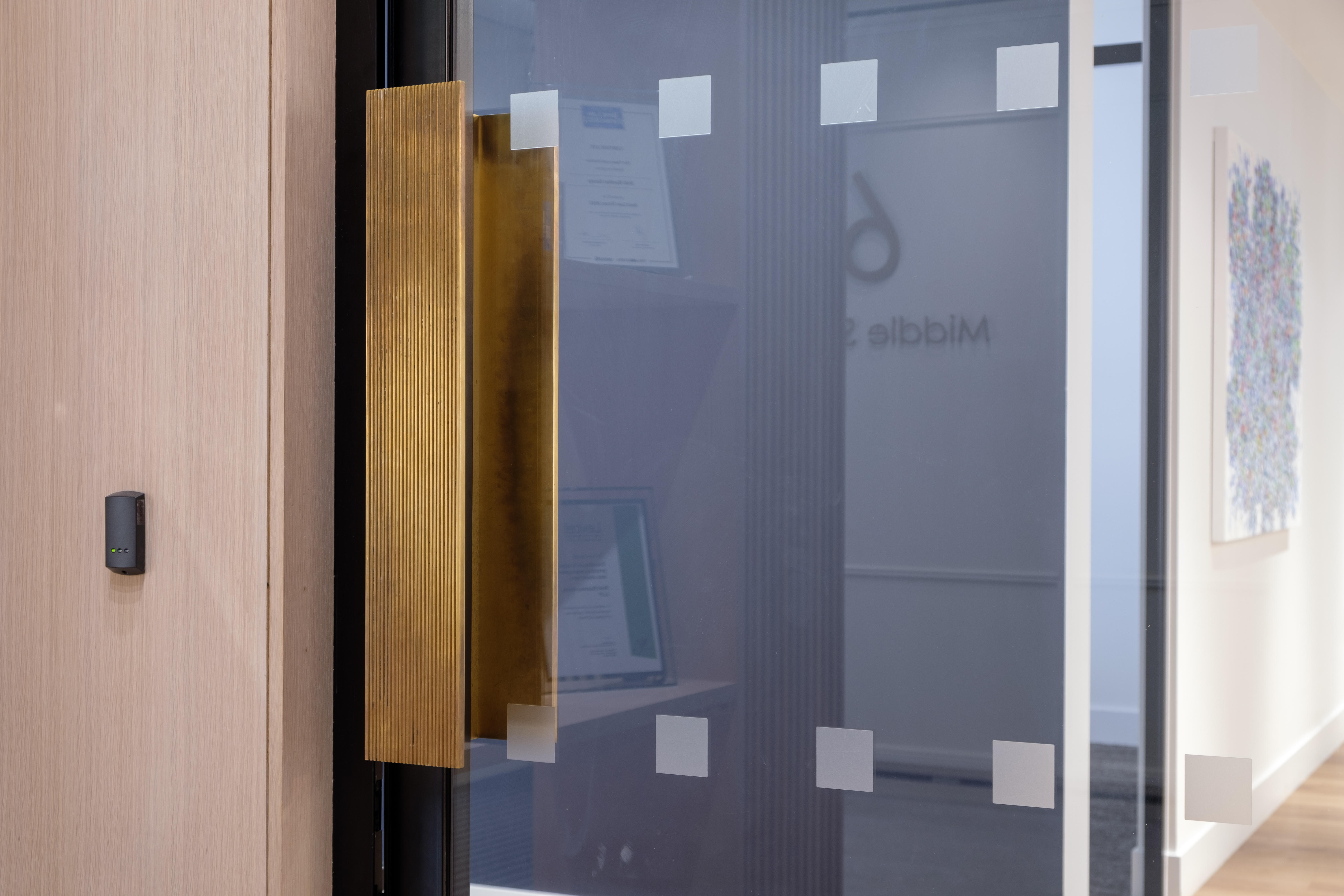
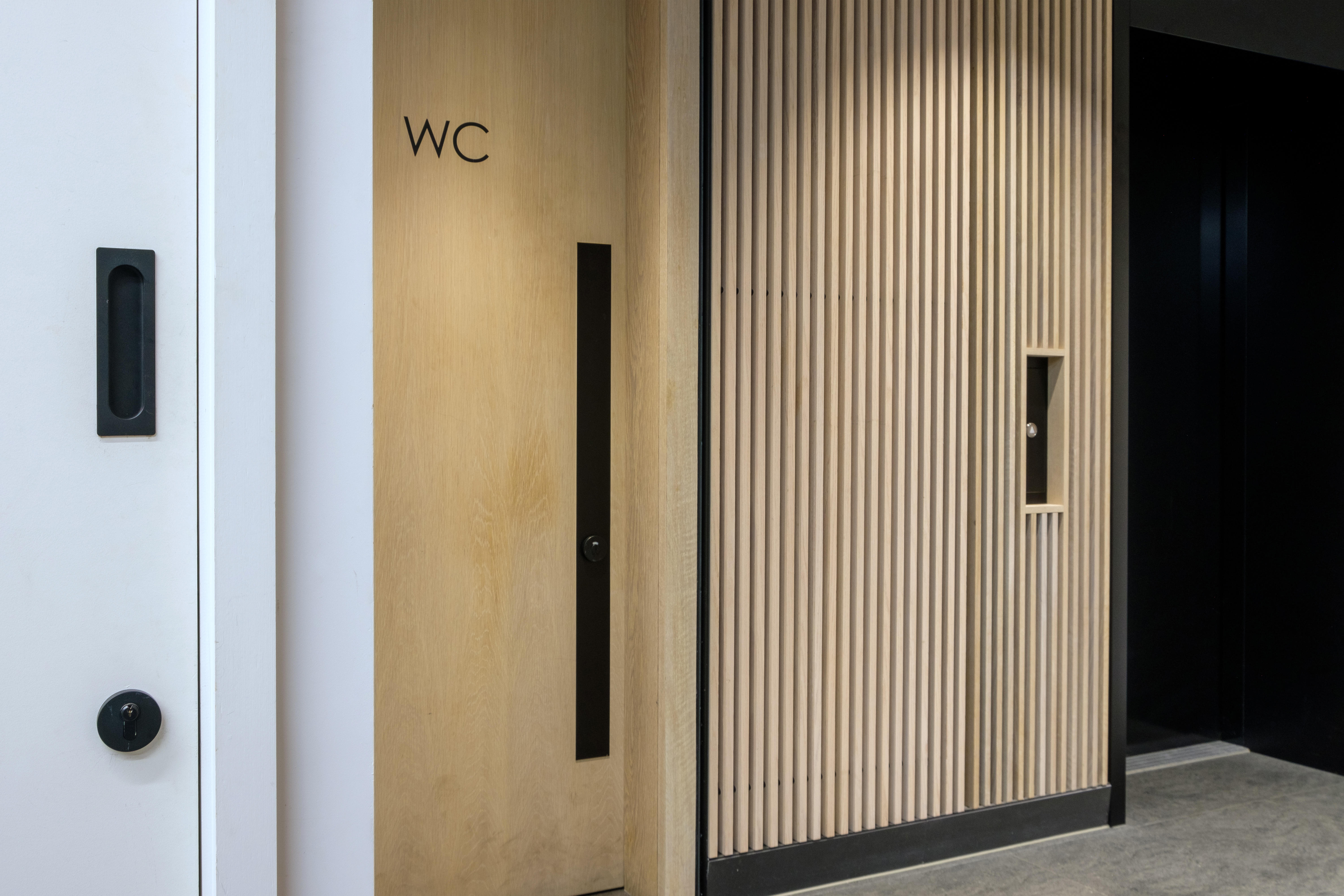
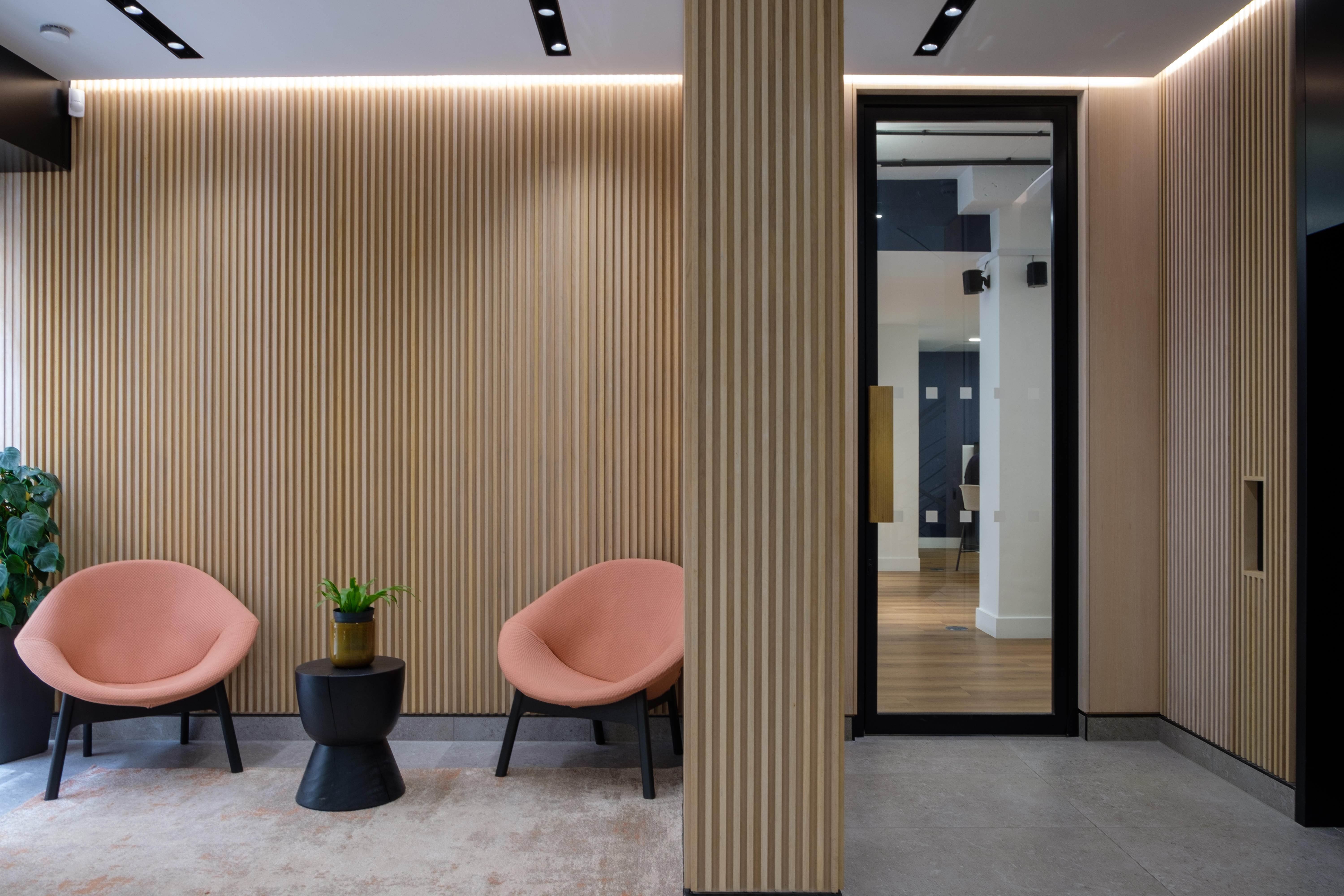
To compliment the simple black, white and timber architecture, we recommended the use of flat matt black finish for the timber doors, tapping into the modern industrial aesthetic.
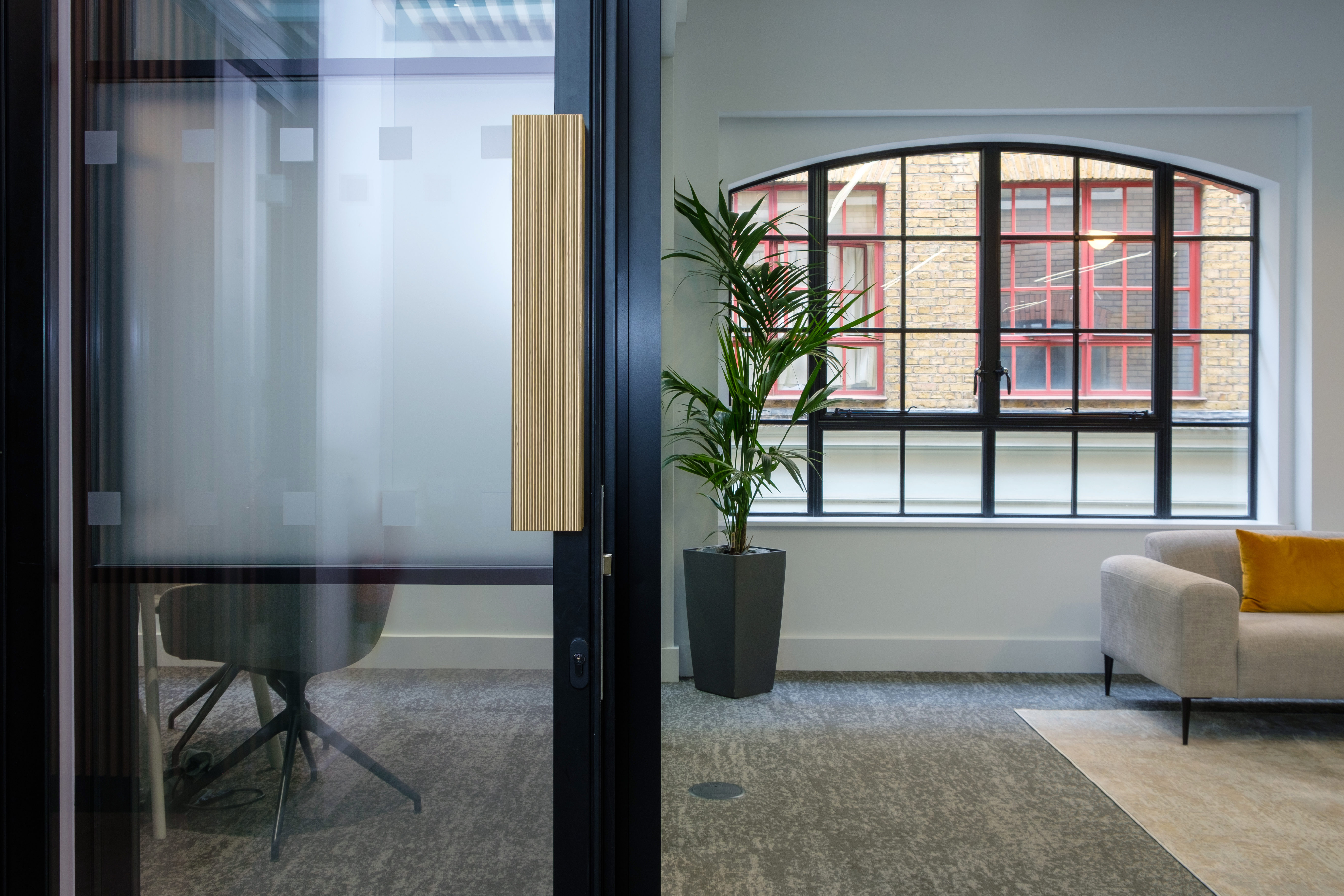

Bespoke textured brass pad handles on black frame glass doors. The pad handles were chosen to work with the detailing in the timber slatted ceiling raft and wall panelling.
